The architectural design process can be complex and confusing.
We have put together a step by step guide of our services and how they fit together.
Learn about how it all works and the services we offer with our timeline below.
Don’t worry if it’s mind-boggling, we will explain it all at a consultation.
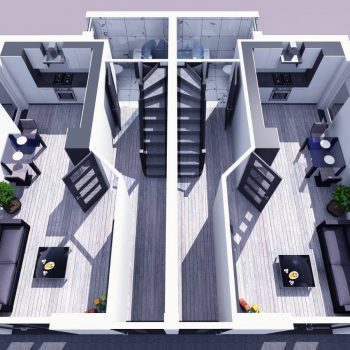
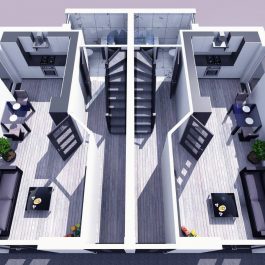
The architectural design process can be complex and confusing.
We have put together a step by step guide of our services and how they fit together.
Learn about how it all works and the services we offer with our timeline below.
Don’t worry if it’s mind-boggling, we will explain it all at a consultation.
This is where we assess whether a certain project is viable or not. It is used extensively in new build projects.
Starting from £1000
In practical terms, this is an application to the planning department to determine whether they support a design proposal.
Starting from £750
General Permitted Development Order (GPDO) Submissions
Using your residential development rights as a tick box solution to by enlarging your home. This is not applicable for commercial properties. In order to see your permitted development rights in more detail, go to Planning Portal
Starting from £750
Planning Permission
For proposed designs that fall outside of GPDO rights but within the local planning guidelines.
Starting from £1000
Construction information submitted to the local authority or a corporate private approved inspector in order to double-check our plans prior to inspection on site by the surveyor.
Starting from £750
Detailed technical package including full scope of works prepared for contractors to competitively price the projects.
Starting from £1500
Prepare construction contracts and impartially administer the terms. Inspect work in relation to agreement and value at stages to final completion of a project. For example, manage design changes and ascertain extensions of time to a project etc.
Starting from £150 per hour to 15% of the contract value
Inspect the project at various stages to ensure that the contractor is following the plans and highlight any inconsistencies and errors to help seek solutions.
Prepare snagging lists for project completion and final valuation subject to monies retained and final account (contract specific).
This is where we assess whether a certain project is viable or not. It is used extensively in new build projects.
Starting from £1000
In practical terms, this is an application to the planning department to determine whether they support a design proposal.
Starting from £750
General Permitted Development Order (GPDO) Submissions
Using your residential development rights as a tick box solution to by enlarging your home. This is not applicable for commercial properties. In order to see your permitted development rights in more detail, go to Planning Portal
Starting from £750
Planning Permission
For proposed designs that fall outside of GPDO rights but within the local planning guidelines
Starting from £1000
Construction information submitted to the local authority or a corporate private approved inspector in order to double-check our plans prior to inspection on site by the surveyor.
Starting from £750
Detailed technical package including full scope of works prepared for contractors to competitively price the projects.
Starting from £1500
Prepare construction contracts and impartially administer the terms. Inspect work in relation to agreement and value at stages to final completion of a project. For example, manage design changes and ascertain extensions of time to a project etc.
Starting from £150
Inspect the project at various stages to ensure that the contractor is following the plans and highlight any inconsistencies and errors to help seek solutions.
Prepare snagging lists for project completion and final valuation subject to monies retained and final account (contract specific).
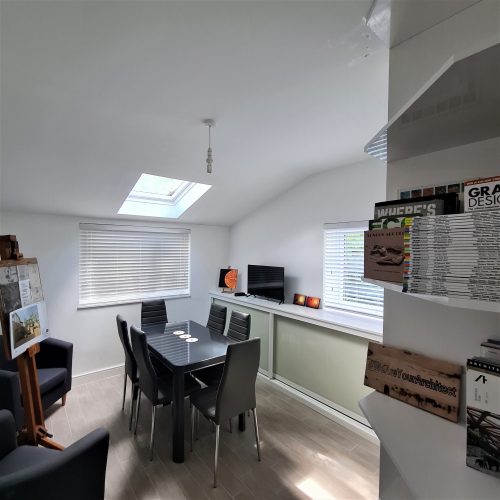
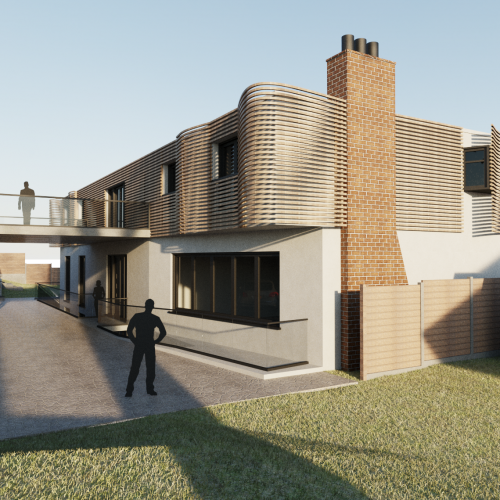

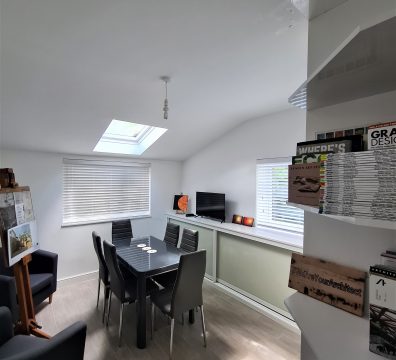
We sit down together to discuss your ideas.
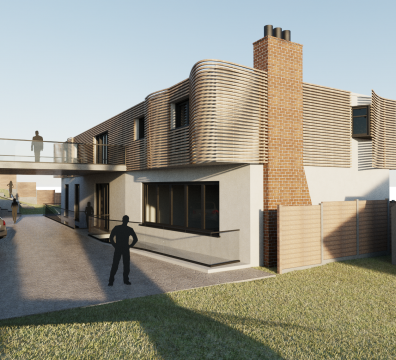
Additional services where clients find it useful to visualise the 2D plans

We work with clients to design, plan and furnish their interior space.
Fill out our simple enquiry form and we’ll figure out your next steps, together.
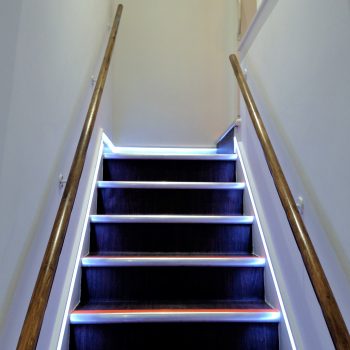
Fill out our simple enquiry form and then we will book you in a for a consultation at our design studio or over the phone.
Let’s chat about your ideas and what your requirements are, e.g What are your circumstances post COVID-19? Will you be working from home? Do you need more space?
If we agree that we’re a good fit, we can go ahead and begin the first step of the process.
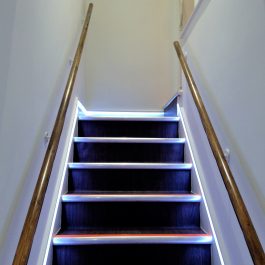
Fill out our simple enquiry form and then we will book you in a for a consultation at our design studio or over the phone.
Let’s chat about your ideas and what your requirements are, e.g What are your circumstances post COVID-19? Will you be working from home? Do you need more space?
If we agree that we’re a good fit, we can go ahead and begin the first step of the process.
Our charges are job specific. They are dependant on what is required by the client. We calculate our fee based on our hourly rate to effectively resource your project. Fill out our simple enquiry form and we will respond with a full price breakdown.
Planning permission takes a minimum of 8 weeks excluding admin and design time. However, it is subject to the type of the project in question.
Our Director Kaushik Patel is a registered architect with the ARB (Architect’s Registration Board) having qualified with honours from the Welsh School of Architecture. The general public should be aware that there are many people who pose as ‘Architect’s’ and should always check the Architect’s Register.
We do have a list of trusted contractors for project tenders, however we always recommend that the client seeks their own contractor to ensure a fair comparison.
Copyright © 2020 Your Architect Ltd. All Rights Reserved.
Website design by @_AmarP
Copyright © Your Architect Ltd. All Rights Reserved.
Website design by @_AmarP